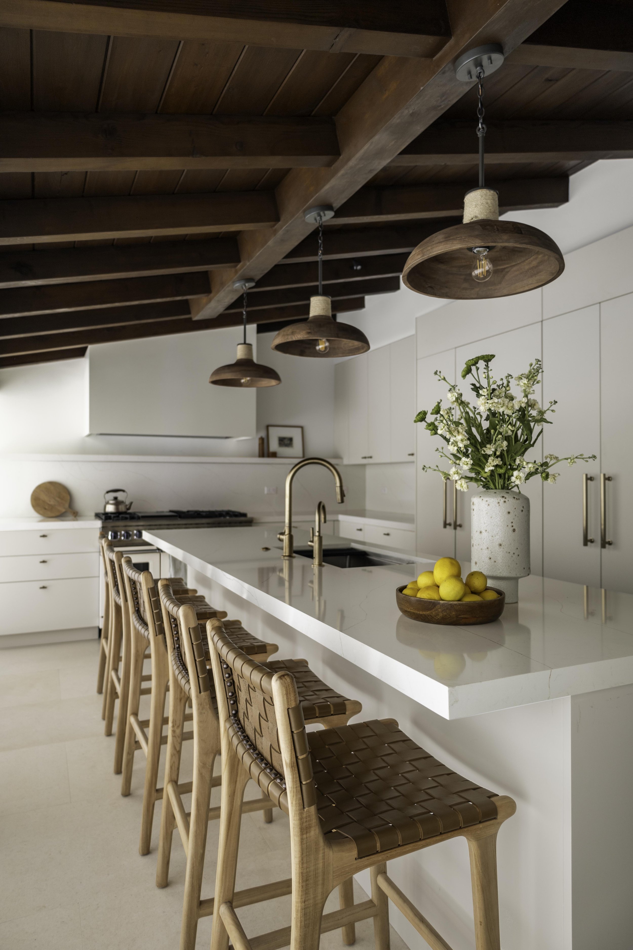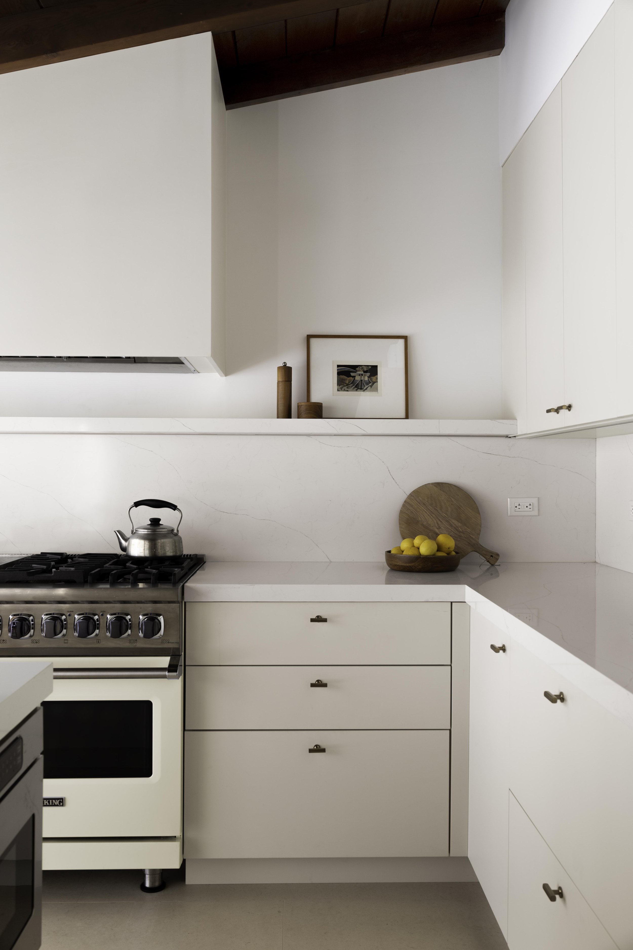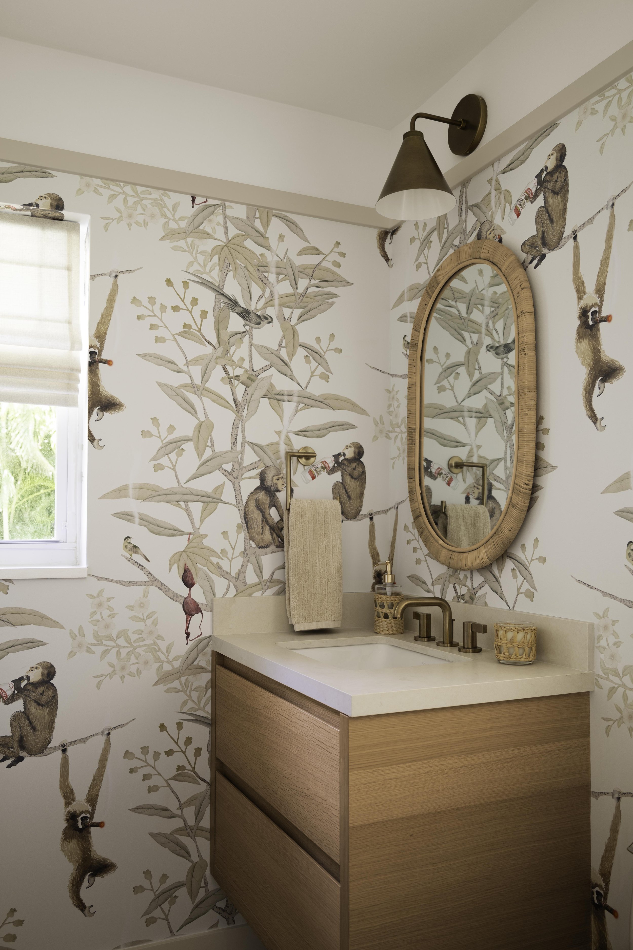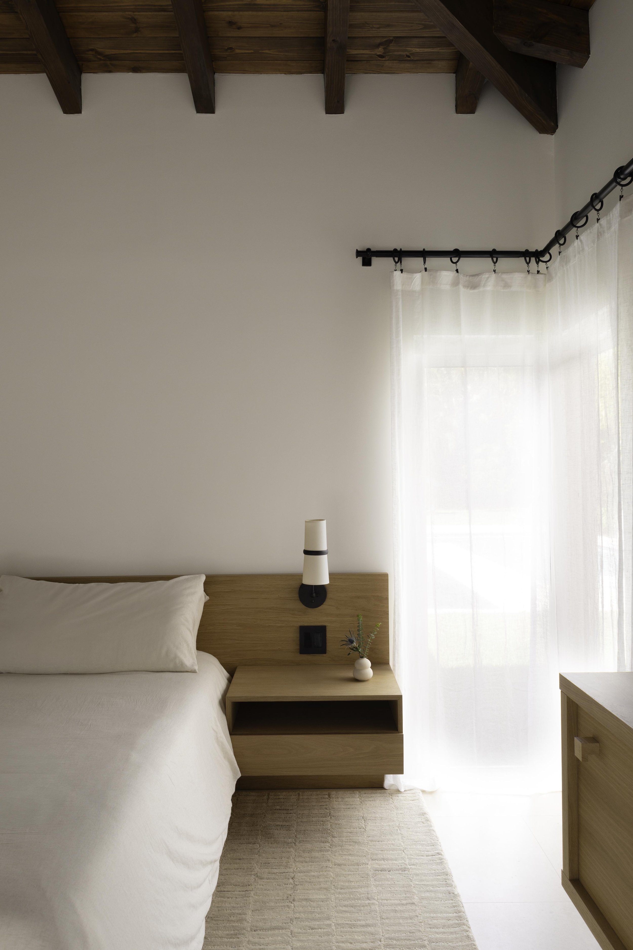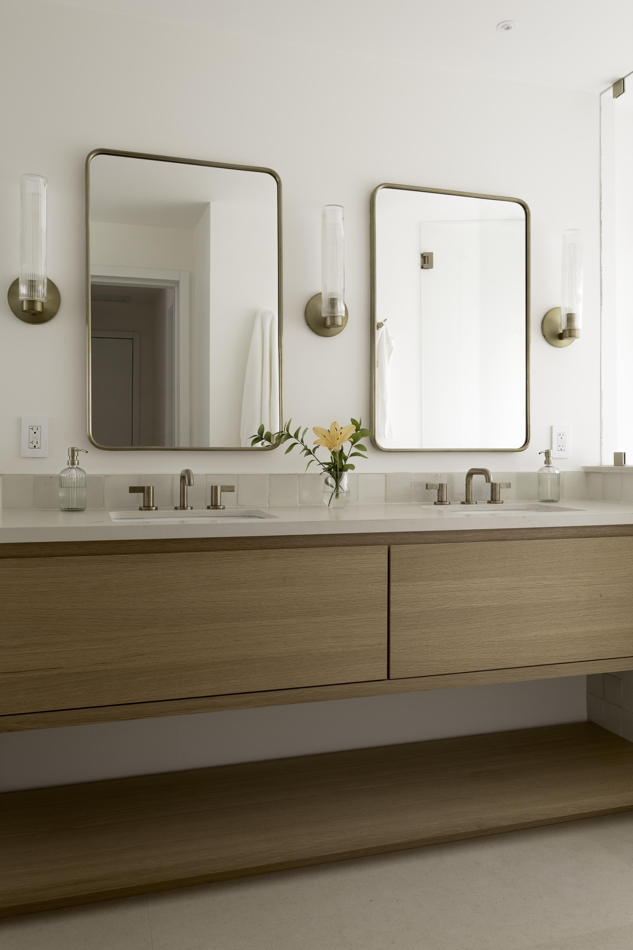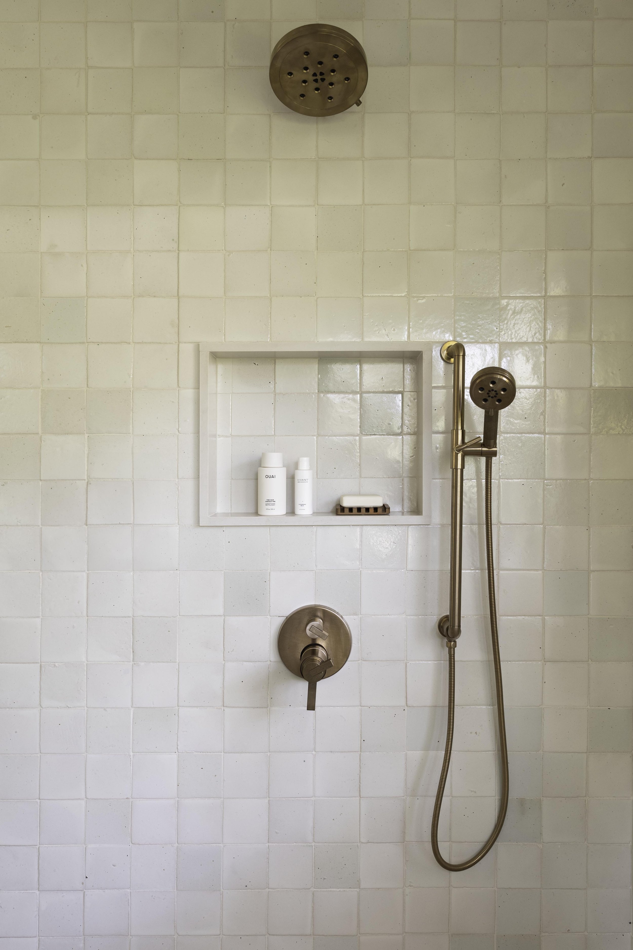CG Residence
Laseu Studio was privileged to work on the renovation and expansion of a magnificent Mediterranean Revival-style home located in Coral Gables, Florida. The house, built in the 1950s, was in need of modern updates to accommodate the needs of a young, expanding family. The goal of the project was to preserve the historic charm of the architecture while creating a comfortable and functional living space.
The renovation resulted in the addition of a cozy family room, additional bedrooms for the children, and a grand primary suite complete with two walk-in closets and a luxurious bathroom. The kitchen was also relocated to a spacious room that features full-height glass sliding doors that open to the stunning pool and lush garden.
The entry, living room, and kitchen feature beautiful exposed wood ceilings that have been meticulously restored to their original condition and replicated in the new additions of the house. To balance the rich, dark tones of the exposed wood, the rest of the architectural finishes are predominantly light, creating a harmonious balance. The furniture is modern and comfortable, with textured light fabrics and brass accents adding warmth and elegance to the space.
Coral Gables, FL. 2023
Photography: Laseu Studio



